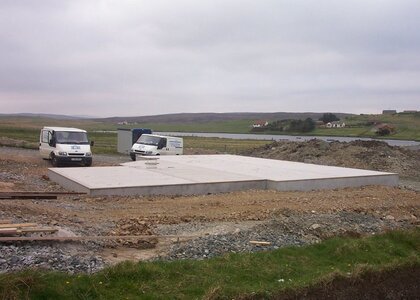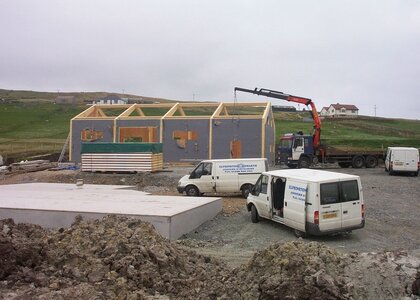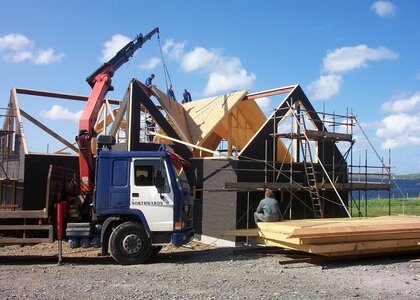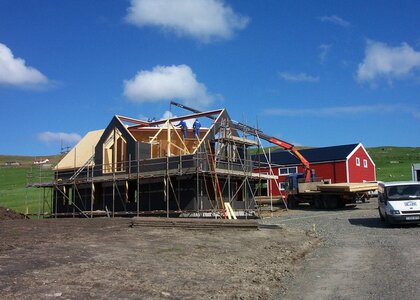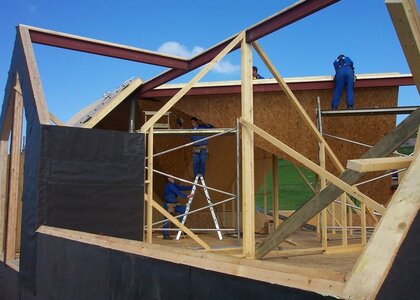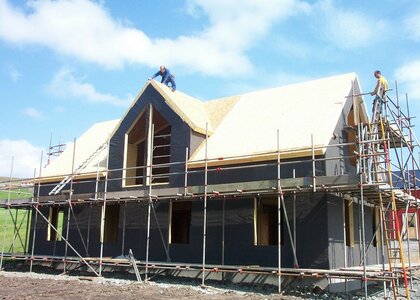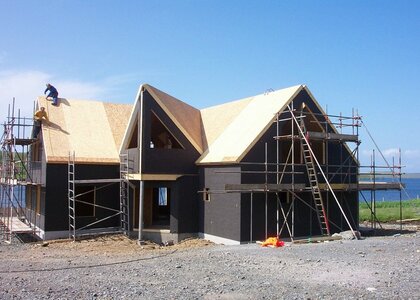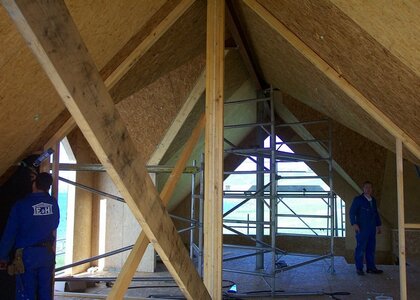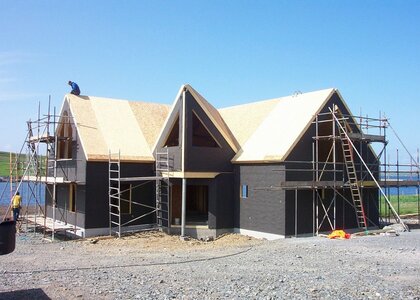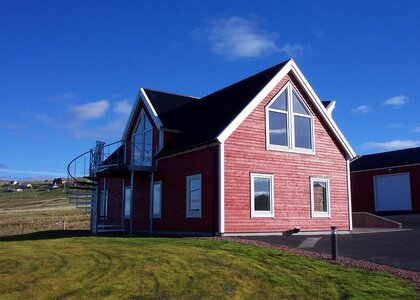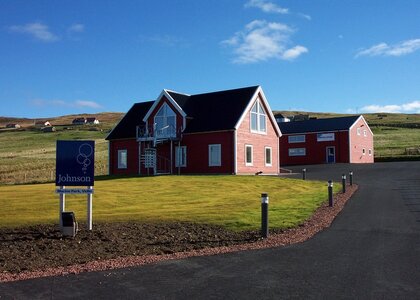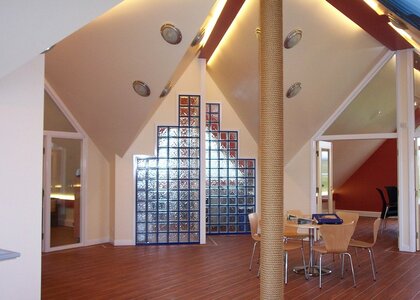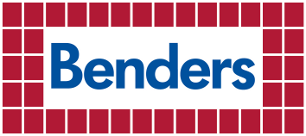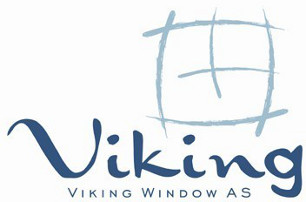You are here: Home » Previous Projects » Fish Farm Structural Insulated Panel (SIP) Buildings
Fish Farm Buildings Made Entirely From Structural Insulated Panels (SIPs)
Keen to maximise building strength, super energy efficiency and floor space, a fish farming organisation commissioned office and factory buildings to be made entirely from SIPs.
The organisation was attracted to SIPs as structures created with them:
- are up to seven times stronger than a traditional timber frame
- exceed fire resistance requirements
- do not require roof trusses – providing additional roof space
- ensure strength and insulation in a narrower wall width than a building constructed using conventional methods – creating more floor space.
Other benefits of SIPs include:
- shorter construction times and cheaper labour costs
- lower heating costs
- greener manufacturing processes.
For more detail on these benefits, please look at our First Structural Insulated Panel (SIP) Home.
Scandinavian style
Although we used the emerging technology of SIPs we were still able to provide the popular Scandinavian-style exterior for the buildings.
The fish farm buildings’ brightly painted and attractive design is a feature borrowed from Scandinavian homes and widely seen around Shetland.
Gallery
// PREVIOUS PROJECTS
// HEATING & VENTILATION
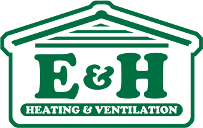
We provide sustainable, low-energy solutions to all heating and ventilation issues.
Visit our Heating and Ventilation website to find out more...
// LINKS OF INTEREST
- Move.Shetland.orgOffers advice about moving to Shetland[ http://move.shetland.org ]
- Visit.Shetland.org Official site for Shetland tourism[ http://visit.shetland.org/ ]
- Shetland Islands Council - Planning Service[ http://www.shetland.gov.uk/planning/ ]
